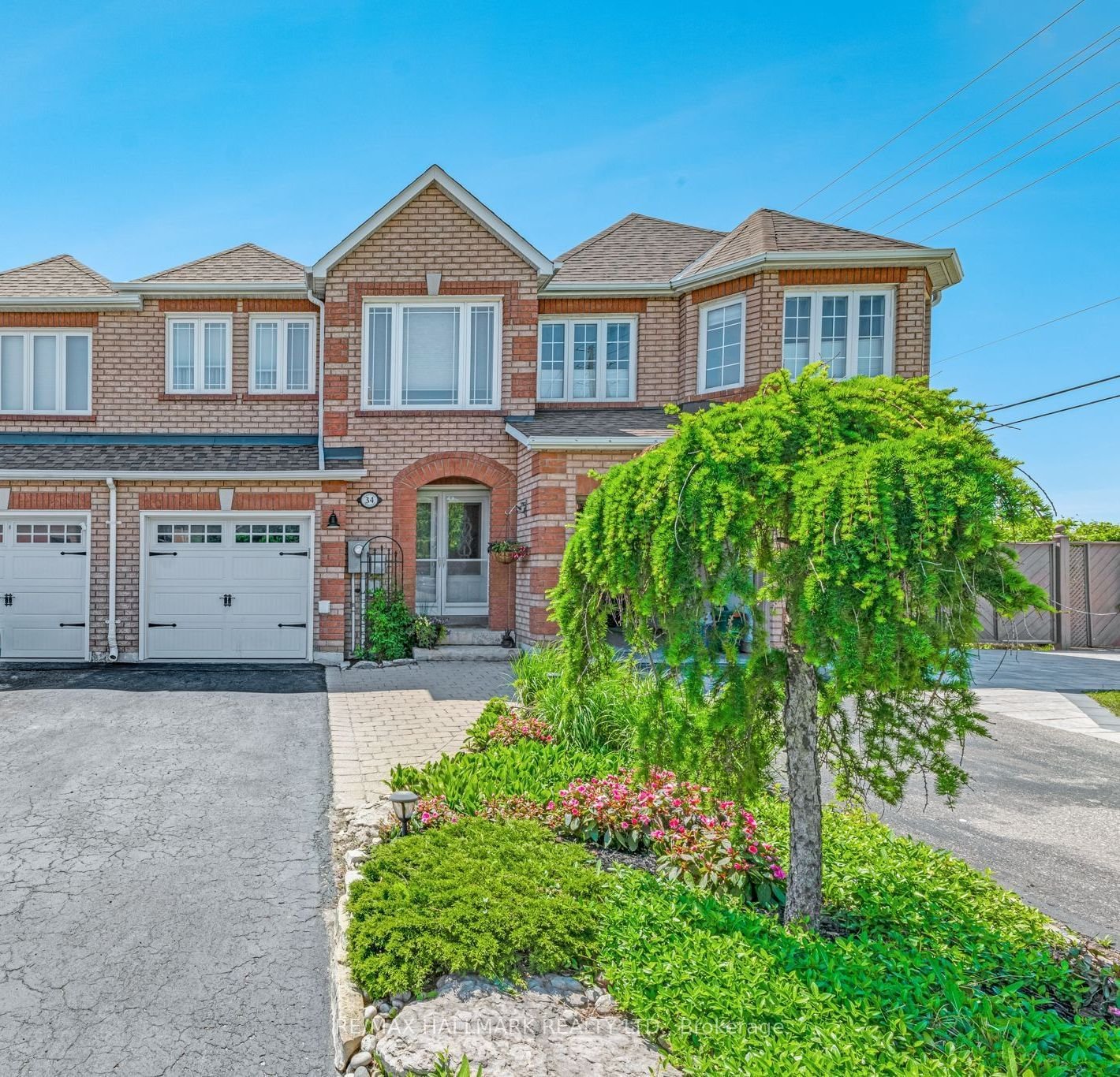$1,088,800
$*,***,***
3-Bed
3-Bath
Listed on 3/6/24
Listed by RE/MAX HALLMARK REALTY LTD.
*Wow*Your Dream Home Is Here*Absolutely Stunning Renovated Beauty*Many Custom Upgrades*Prime Maple Location*Perfect Family Friendly Neighbourhood*Fantastic Open Concept Design Great For Entertaining Family & Friends*Bright & Airy Ambiance*Gorgeous Limestone & Hardwood Floors Throughout*Beautiful Chef Inspired Kitchen With Stainless Steel Appliances, Custom Backsplash, Granite Counters & Walkout To Deck In Your Private Fenced Backyard*Amazing Master Retreat With Walk-In Closet, 4 Piece Ensuite & Soaker Tub*3 Large Bedrooms*Professionally Finished Basement With Large Recreational Room, Built-In Entertainment Center, Gas Fireplace, Pot Lights, California Shutters & Premium Above-Grade Lookout Windows*Breathtaking Backyard Oasis With Custom Stone Interlocked Patio & New Deck With Wrought Iron Pickets Surrounded By Lush Gardens & Greenery*No Houses Behind!*Total Privacy!*Put This Beauty On Your Must-See List Today*Act Fast Before This Beauty Is Gone*
*Wainscoting*Pot Lights*Convenient Garage Breezeway Access From To Backyard*Close To All Amenities: Schools, Parks, Grocery, Gas Station, Hospital, Walmart, Maple Community Centre, Eagles Nest Golf Club & More!*Dont Miss This!*
To view this property's sale price history please sign in or register
| List Date | List Price | Last Status | Sold Date | Sold Price | Days on Market |
|---|---|---|---|---|---|
| XXX | XXX | XXX | XXX | XXX | XXX |
N8118096
Att/Row/Twnhouse, 2-Storey
6+1
3
3
1
Attached
3
Central Air
Finished
N
Brick
Forced Air
Y
$3,580.45 (2023)
123.81x20.00 (Feet)
